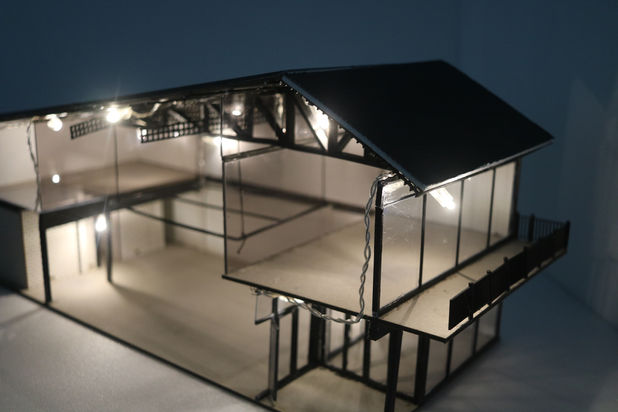
PROJECT 1
PROJECT 1A & 1B
PROJECT 1A
SITE INVESTIGATION + INVENTORY
SLATE @ THE ROW
On the first week of Semester 3, we were briefed on Project 1A where we have to research on the sie given which is Slate @ The Row, Kuala Lumpur. Before we proceed to the site, the class was separated in 5 groups assigned with different tasks. I have decided to join Group which is Site Model and Space Model making.
GROUP 1 : PHYSICAL STUDIES
GROUP 2 : ART + CULTURE
GROUP 3 : BUILDING ANALYSIS + INTERIOR
GROUP 4 : SITE MEASUREMENT & DRAWINGS
GROUP 5 : SITE MODEL & SPACE MODEL The detailed model of the existing site within 2km radius as well as detail space model in an appropriate scale

Before we proceed, enjoy this video that I have compiled fpr the Group throughout the 4 weeks.
WEEK 1 & 2
SITE VISIT & DESIGN PLANNING
During the site visit, the group (10 pax) had to walk around the site within 1km radius taking account the zone, vegetation, public transport, river, and heritage building. To maximixe our findings, we decided to split into 3 groups to research at three different area around the site.
The task that was assigned for us is creating a Site Model and a Space Model of The Row, and with two weeks to complete it, we divided ourselves into groups of 5 each to work on each model. As for me, I grab the opportunity to make the Space Model. Before we could start the project, we had to communicate with Group 4 continuously as they are responsible with the Site Measurements in order for us to progress.
WEEK 3 & 4
MATERIALS & MODEL MAKING
Throughout the two weeks, deciding on the materials suitability to the actual site is crucial in order to showcase the similar ambience. Laser-cut method is also another important step in order to complete this Space Model and it was an interesting process as all of us have never experienced laser-cutting. Time management and allocating work for each member have also played an important role so that we are not lacking of any details.
The challenge face was finding out how the building would divide in half as we want people to be able to see the details closer and experience the building from different angles. Upon completing the model, we could conclude the importance of the structure, how the columns is able to support the upper level and the usage of glass walls throughout the front facade for light and ventilation.

PROJECT 1B
INTEREST & OBSESSION
I would say I enjoyed completing this assignment as we were given the freedom to choose our own interest and obsession to show an info-graphic.
The objectives of this task includes :
-
To come out with an interest and obsession as subject matter that students able to project it visually with great in-depth research and deconstruct of its multi-layered definition and characters thoroughly.
-
Analyze and display the creative process, influences and decisions that inform your design practice.
-
To conceptualize ideas from design thinking before the design process and thorough info-graphic.

FIRST SUBMISSION
FINAL SUBMISSION

REFLECTION
ON PROJECT 1B
This assignment has helped me improve analysing data, transforming data into visualization and to communicate information clearly and efficiently to readers.
In the info-graphic, I have also tried to apply story-telling through the animation, and balancing 2D and 3D-animation to communicate effectively. I have also took the chance to make the board interactive, as if the readers can flip through a newspaper. After the first design was rejected, I was not confident to progress but I decided to more brave with colors in order to express my obsession better. The contrast between colors yellow, pink and turquoise manage to attract the readers attention well rather than using only dark colors.











