
PROJECT 3
WONDERMAKER
PROJECT 2
WONDERMAKER
'BEAM'
EXPRESSIVE OUTLET
Conceptual ideas derived from Project 02 is translated in the said given site and space which is Slate @ The Row, Kuala Lumpur. Wondermaker: ‘Animate’ + Rebuild! is where a space that brings life from the dust that shall awaken various aspect of life from commercial, social and learning hub.
Identity and branding for the project too is commercialized to sustain their overall image and user perception to create a valuable brand philosophy


INTRODUCTION
WHAT IS A WONDERMAKER?
WONDERMAKER set foot in the narration of the ‘life of a creator’ after the apocalypse. With limited or infinite physical resources, creativity will always continuously dwell in each individual to sustain and to survive. Devastation of culture, context, history, lifestyle, discovery; how would one ‘re-shape’ the new culture that is left from the ‘scraps’ and set a new revolution or rebuild the future of the interior space.
INTRODUCTION
WHAT IS 'BEAM' EXPRESSIVE
OUTLET ALL ABOUT?
BEAM, the expressive outlet aims to help the community who is suffering with STRESS, MENTAL HELAYH or just in need of a mood booster. Over-powering stress could lead to anxiety and depression and somehow mental illness is still a taboo in Malaysia. Therefore a lot of people does not know where or how to express their feelings in order to release stress.
This expression outlet is an ideal place that allows the society to re-energize from a busy schedule or a stressful week. Beam;s aim is also to decrease suicidal behaviour.
01 Target Audience and
Precedent Studies
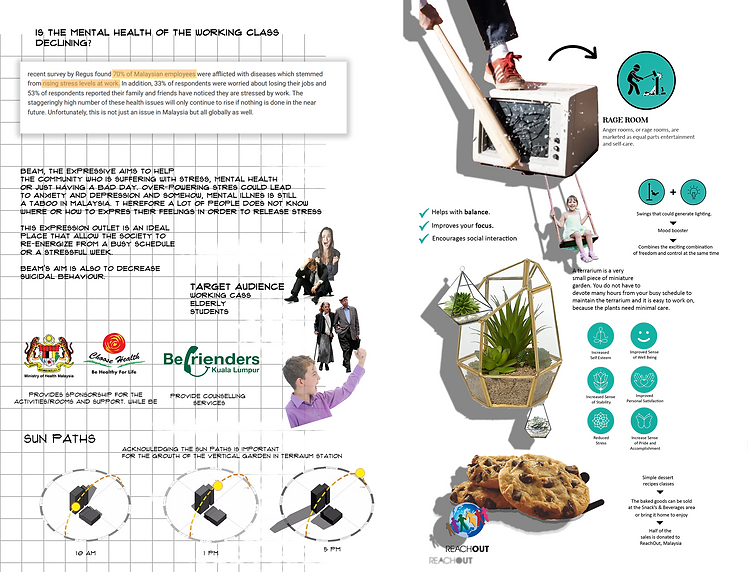.png)
02 Design Developments
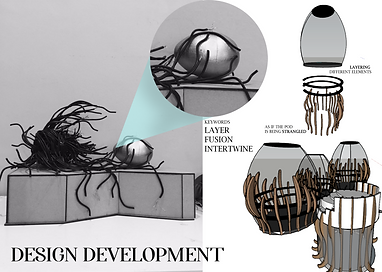
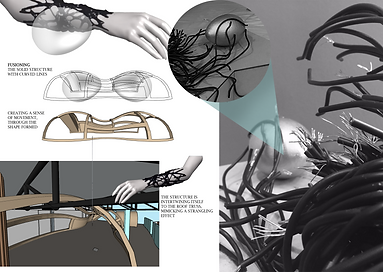

03 Operations and Zoning
.png)
.png)
04 Layout Plans
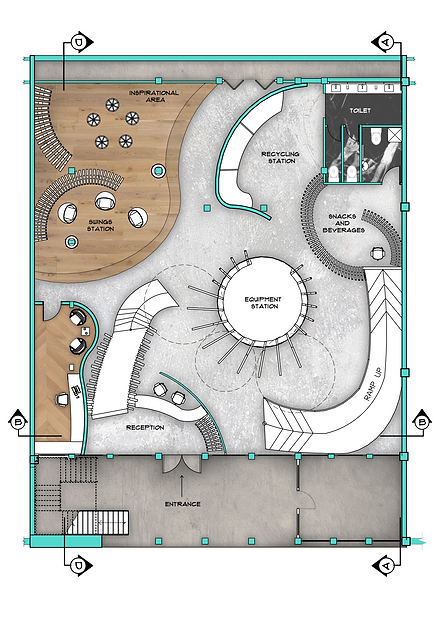
Ground Floor Plan
Scale 1:75
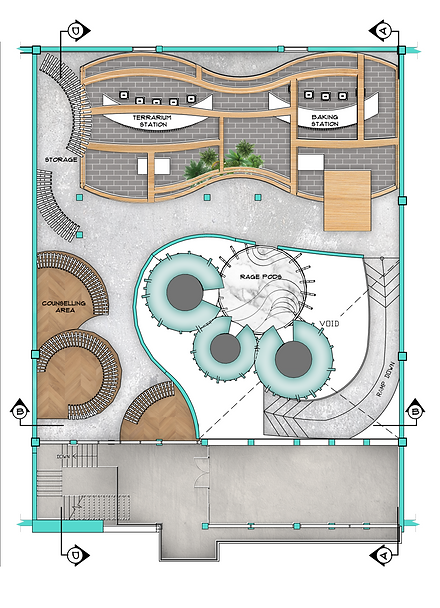
Mezzanine Floor Plan
Scale 1:75
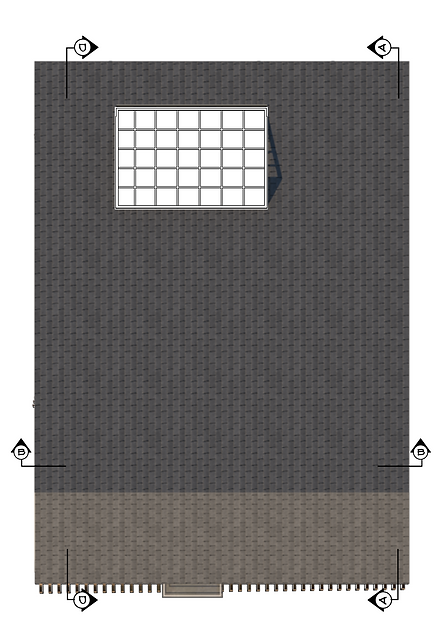
Roof Floor Plan
Scale 1:75
05 Sections & Front Elevation
Section A-A
Scale 1:50

Section B-B
Scale 1:50

Section D-D
Scale 1:75
06 Perspectives
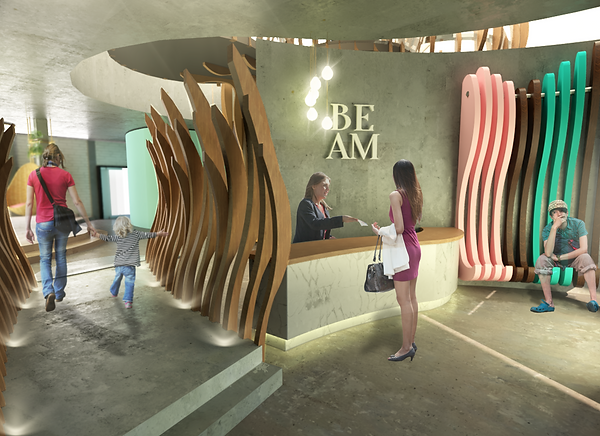.png)
Ground Floor
Entrance
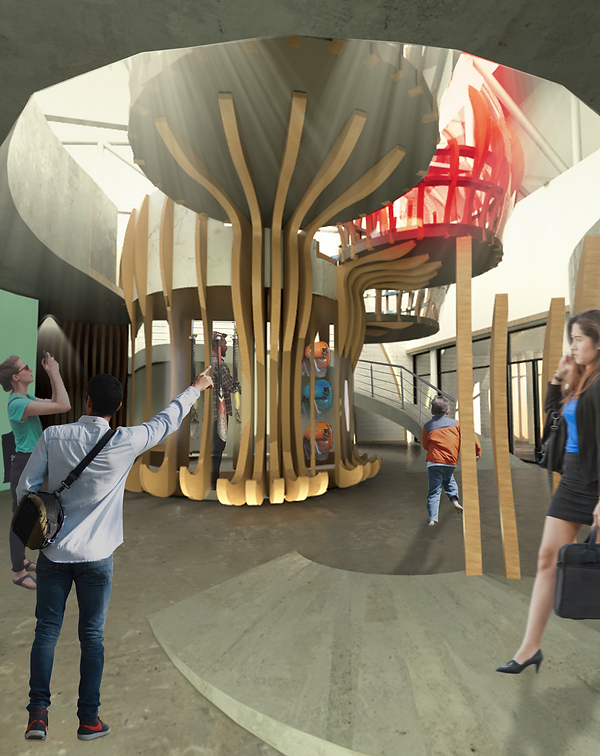
Ground Floor
Equipment Station and Rage Pods (Major Space)
.png)
Ground Floor
Swings and Inspirational Area (Minor Space)

First Floor
Rage Pods (Major Space)
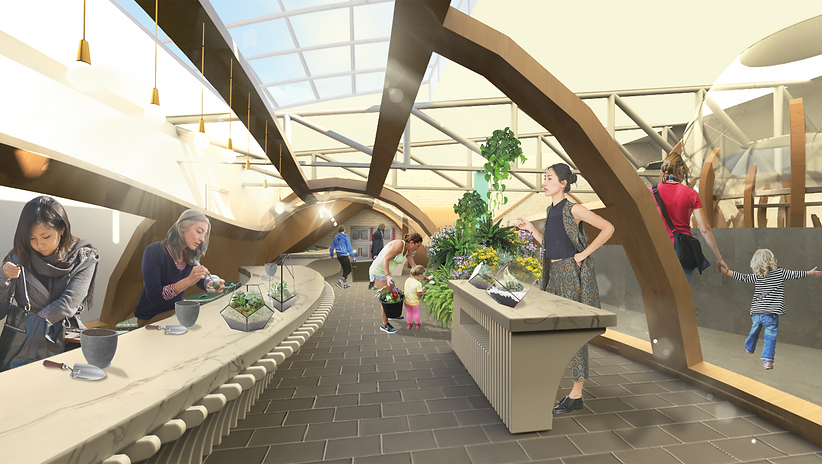
First Floor
Terrarium Station and Baking Station (Major Space)
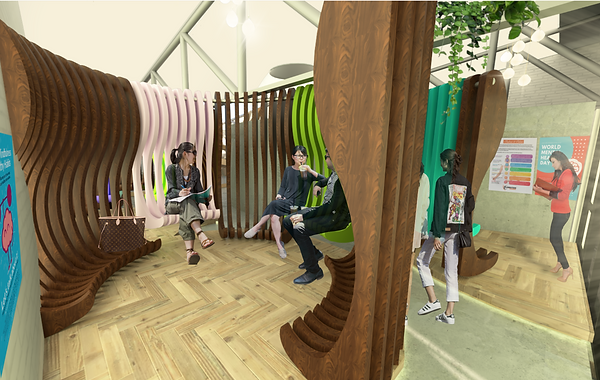
First Floor
Counselling Area (Minor Space)
07 Axonometric
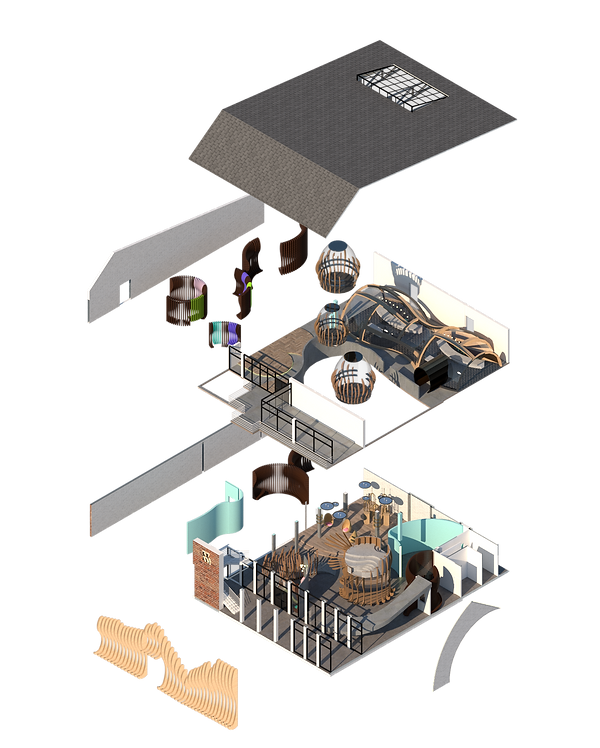
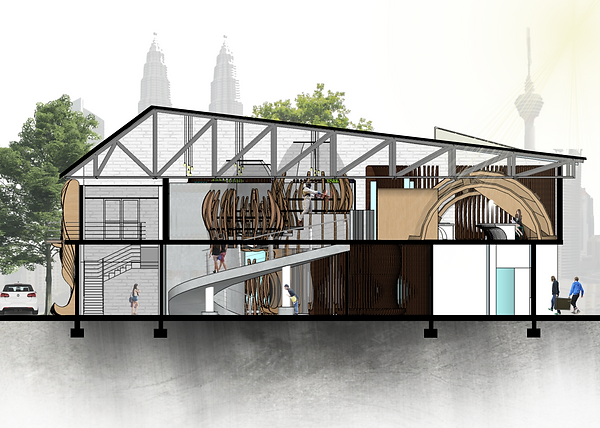
REFLECTION
Throughout this 17 weeks, I have explored a lot of things including my own creativity. Conceptual model was definitely a challenge as I did not understand the concept of it at first, and I was used to designing interiors. Sketch Up was fun to explore too, and I am glad I adapt to it enough to complete the requirements for the module Interior Architecture III this semester as it is my first time with it. I get to understand the importance of designing for different groups of the community, taking account the safety and regulations and making an in-depth research on the surrounding of the site before designing.
This have been the toughest semester yet, but this is not holding me back. In fact, I am excited to see what the future has to offer. With the support from family, friends and lecturers, I am able to reach my best potential.




